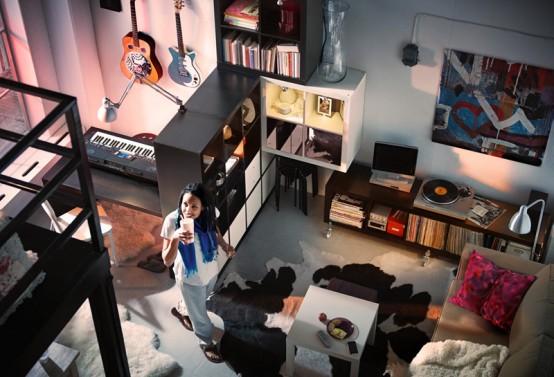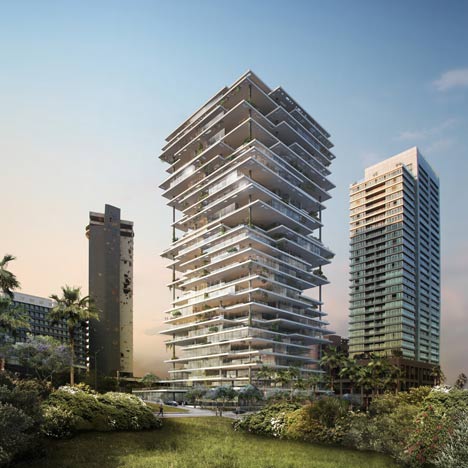The Langelinie and Marmormolen towers form the LM Harbor Gateway, which serves as the new entry point to Copenhagen Harbor. The office towers are connected by a cable-stay bridge suspended 213 feet above the water’s surface.
Design, Urban planning, working, interior designs, town planning, landscape, history, Theories, Books, Project's Discussion & Analyzing, Modern Building technology, Regional Planning and Housing......
Aug 16, 2010
LM Harbor Gateway
The Langelinie and Marmormolen towers form the LM Harbor Gateway, which serves as the new entry point to Copenhagen Harbor. The office towers are connected by a cable-stay bridge suspended 213 feet above the water’s surface.
Aug 15, 2010
North Carolina Museum of Art
Since he became the North Carolina Museum of Art’s director in 1994, Lawrence Wheeler has lobbied for an expansion to the Raleigh, N.C., institution’s 1983 Edward Durell Stone–designed building (completed after his death). This year—after an fundraising campaign to get more than $70 million from state, county, and city funds, as well as from private donors—his vision was finally realized with the opening of a new 127,000-square-foot building by New York–based Thomas Phifer and Partners.
Aug 14, 2010
Burj Khalifa inside pics
Burj Khalifa, formerly known as Burj Dubai, is a skyscraper in Dubai, United Arab Emirates, and the tallest man-made structure ever built, at 828 m.
The design incorporates ideas from traditional Islamic architecture, while the open petals of a desert flower were the inspiration for the tower’s base.
Burj Khalifa will be home to 1,044 luxury apartments, 49 floors of offices and eventually a160-room Armani-branded hotel. Around 12,000 people are expected to live and work in the tower, which is part of a 500-acre development.
Here are some of the Inside Views of this great architecture.
Aug 12, 2010
IKEA Living Room Design Ideas 2011
We already showed you a preview of IKEA 2011 catalog and now it’s time for a full version. It’s already can be found online but we are going to show you some interesting ideas that could be found there
Read more
Aug 11, 2010
Beirut Terraces by Herzog & de Meuron
Swiss architects Herzog and de Meuron have designed this apartment tower with overhanging floor plates and terraces for Beirut, Lebanon.
reed more >>
Glass House
A building with a characteristic name “Glass House” has grown directly in the centre of the Port Macquarie city in Australia. It is a centre for arts and culture which includes an art gallery, a theatre and a community workshop place. The project was executed by the group Tonkin Zulaikha Greer Architects or TZG Architects for short. The whole exterior façade is made out of glass and steel construction so that the building can communicate with its surroundings. The interior is very cozy and quiet. The way the acoustics was worked in the theatre and the conference room seems to be fantastic and over-elaborated.
See more
Glass House
Subscribe to:
Comments (Atom)





